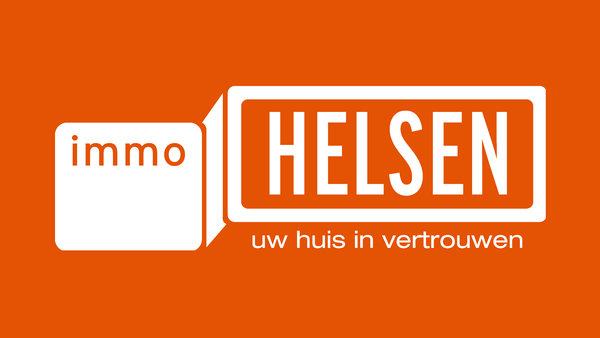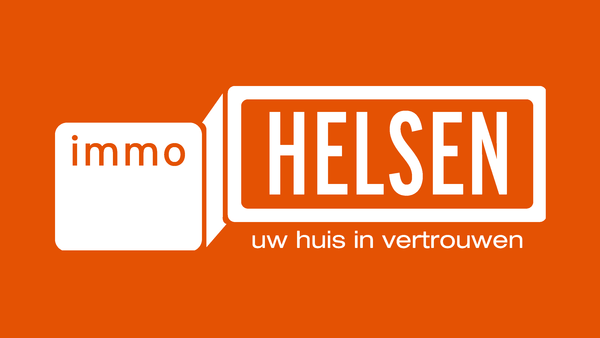ENG
ENG
ENG
Welcome at Immo Helsen
Immo Helsen, led by Marianne Helsen, is a real estate agency with its own vision on guiding private individuals in their real estate transactions.
This vision came about after several successful years of real estate advice in renowned offices in the Kempen / Antwerp region.
Immo Helsen wants to be a real estate agency that is close to the people, with professional advice, tailor-made. Distinctive through regular interaction with the owner and above all through personal guidance.


.jpg)
.jpg)