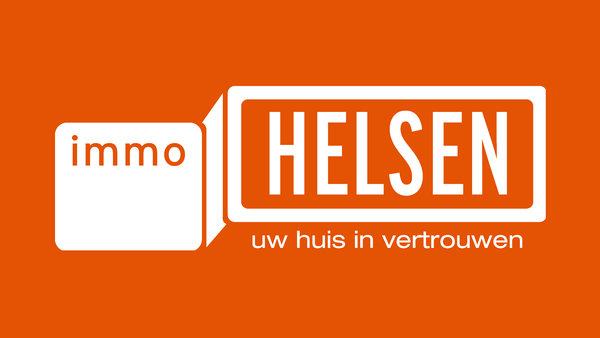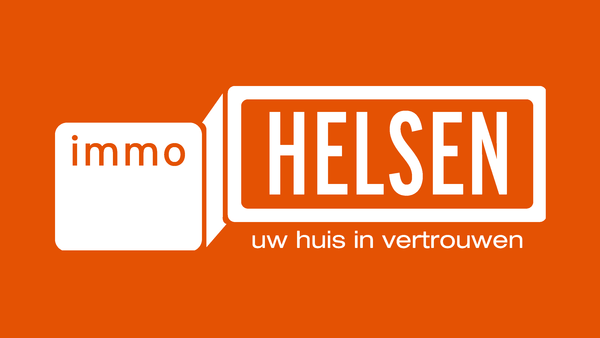.jpg)
Villa
2390 Malle
€ 865.000
- Bedrooms5
- Living area313m²
- Titles.surface_ground4541m²


.jpg)
.jpg)
.jpg)
.jpg)
.jpg)
.jpg)
.jpg)
.jpg)
.jpg)
.jpg)
.jpg)
.jpg)
.jpg)
.jpg)
.jpg)
.jpg)
.jpg)